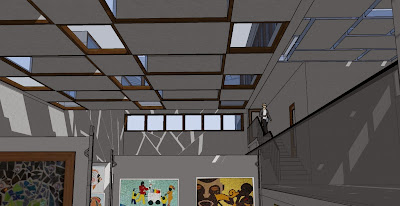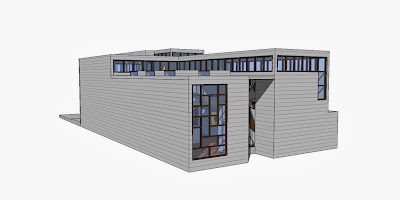

The gallery building is a four-storey structure; the first three storeys functions as exhibition spaces, and the top storey as a residential or gallery space, though the entire building was to have the potential for variable usage. The building incorporates but does not replicate the past. As part of the cityscape, the composition of the four-storey gallery reacts to its immediate context, with regard to building height, and occupies the footprint of the preceding building (destroyed in the war), while at the same time developing a sculptural quality. The façades are composed of brick masonry on reconstituted stone courses and have large window openings reflect the urban scale of the site.
While solid, age-resistant materials characterize the exterior, the interior is defined not by materials, but by daylight and proportion. The building cores organize the space of the 5.5 meter high rooms. All the walls are load-bearing and allow for a simple concrete flat ceiling construction. The simple floor plan varies throughout the four storeys depending on the form of the volume and the placement of the window openings. The gallery spaces are side lit from different directions, and daylight is controlled with interior folding shutters as well as operable outside louvers. The building mass is used for heating and cooling and guarantees a stable climatic condition without further mechanical air conditioning.
I was highly influenced by the simplicity and the clear definition of spaces in this particular example, and also found that the way in which they have utilised the space along with its limitations to its maximum extent was very inspiring.
Narrative:
The art is primarily of recycled nature, or lets just say a new genre of art, which focuses on the points of reuse and reducing the pressure on natural resources in the world. The Gallery owner has a special likening towards this cause, and believes strongly that things are meant to used multiple times, and not wasted as is the trend today. He gives special preference to Artist specialising in this kind of art work, and is the kind of person who would buy all his material primarily out of a junkyard.
His gallery is his home and abode, and represents his cause in every which way, simplistic plain interiors, emphasis on planning and functionality, clear distinction of spaces (private and public), and interactive experience all in all representing the essence of the Art and his immediate surroundings in Newtown.
Site Analysis and Justification;
I chose Site1 because I was particularly interested by the access on both sides, making for a good public and service entrance. However, with a 30M restriction, it proved to be a even better option as I had the use of a large courtyard in the back which could be used as sculpture courtyard, or for parking or just as a recreational space for the owner.

The shadow study enabled me to decide and execute the planning effectively, placing most of the inhabitable spaces where there is maximum access to light, which was one of the core criteria for this design.
Design Development, Ideas and Final Drawings.
The art gallery owner has very specific needs, and wanted distinction in spaces, hence my design here majorly focuses on the circulation and the sequence in which the spaces come about. As one enters the ground floor, they are faced with a wall, and have to walk around to actually be able to enter through the door. The pattern on the front facade causes a bit of intrigue to them encouraging them to come through.






There is also a staggered arrangement of the partitions, slowing down the observer to actually enjoy the space to its best capability and is then led onto the main gallery where there is an interesting play of light on the permanent fixture. Since light was a major aspect that I have considered seriously, there are several ways in which I experimented on how to bring the light in. This abstract form of clear storeys seemed to do justice.



The reason that I have elevated the secondary gallery onto a plinth of 2.5 metres is that, when I build up the room to a height of 4.5 meters, there will still be adequate space for the light to be able to enter the building. I have also recessed it in a little bit to further contribute to the lighting scheme.




The staircase functions almost as a backbone to the entire building, making it a major element to induce circulation between the building, a transition from public to semi-private to private, from the gallery to the office to the residential area. The artists apartment provides him visual access with the gallery below, but not so much of a physical access.


Model Photographs:
.jpg)
.jpg)
.jpg)











.jpg)

.jpg)




.jpg)
























